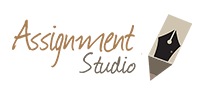A02. DESIGN PROPOSITION
Group and Individual
The second stage of the studio consolidates student research, typological experiments, and conceptual framing for the final design project. During this phase of the semester, students will continue to develop and test their studio thematic whilst refining their position on the cultural institution, the interior, and the urban, based on their interpretations of the core readings.
Together, the above will form each students design proposition. This proposition operates as a full draft proposal for the final project.
Aims and Intent:
For A02, students will expand a chosen deviation (or hybridise several of them) to extend their typological investigation into a developed design proposition. This proposition will act as a challenge to the common understanding of the typology through the critical examination of interior space.
In addition to testing the nature of the institutional typology, the interior, and the urban, students will need to consider the specificity of their design site and surrounding context to further explore the possibilities and limitations provided by their deviations.
Design propositions developed for A02 will work to reveal how new and/or alternative social encounters can be encouraged through spatial operations through the design of the institution itself, and the interactions, relationships, and behaviours of their interior spaces and their inhabitants.
The design proposition will be communicated through nine documents1:
- 3 x Orthographic Drawings
- 3 x Constructed Images
- 3 x Project Fragments
A position statement articulating the project’s response to the brief is also required..
1. Orthographic Drawings
Drawings are to explore how student deviations have been extended, shifted, and developed in relation to the design site and their developing design concepts and themes. Deviations require adaptation to perform within the design site. Students are to exercise opportunity and restraint when moving to site.
1 These nine documents will form the final project, and will be incessantly advanced and made more sophisticated from now until the end of semester.
Drawings for the proposition stage of the semester are to articulate a full and developed project that has undergone several iterative stages and revisions. They must clearly have moved beyond initial understandings of the deviation, the cultural institution, and each studio typology. Students are expected to continuously refine and adapt their conceptual and spatial themes in response to their research and position on the brief.
Therefore, drawings need to critically respond – through design – to the key theoretical, conceptual, and spatial thematic explored in the subject brief.
It is expected that all drawings produced are executed at a high standard, with layers of complexity, to clearly articulate the spatial attributes of each design proposition.
2. Constructed Images
Images are essential tools for our discipline. They are used to communicate aesthetic, material, atmospherics and mood in a way which drawings may not be able. Students are to curate and produce a series of constructed images which convey the material and visual languages of the design project.
3. Project Fragments
Students will produce a series of project fragments that navigate the information, objects, and architectures that form their design. They are to be composed of a multitude of parts: structures, armatures, materials etc.
They will clearly resonate with each design proposition and portray a set of specific spaces that give form to the project by giving more structure and resolution to the work’s critical investigation of space, objects and their associated behaviours implicit in the design.
For assessment 02, students are expected to utilise their advanced digital modelling skills learnt throughout their studies in interior architecture in this task.
This is where students can explore and represent, in detail, selected moments of their schemes by combining construction elements, materials, aesthetics, atmospherics and human interaction.
4. Position Statement
Students are to write a position/project statement that outlines their response to the brief and its key thematic: theory texts, the studio typology, the interior, and the city. Further, this text needs to expand upon the conceptual framing of the project: what the project is, how it operates, what it challenges, and its specific spatial and material qualities regarding occupation and inhabitation.
Lastly, students must engage the information given in the lecture series (a theme, idea, or concept, or several) that has influenced their framing and the development of the project.
500 words maximum.
Overall Assessment Requirements:
The assessment is to be completed individually or in teams. It will be individually assessed. Due Tuesday Week 09, 4th October (40%)
- 3 x Orthographic Drawings
- 3 x Constructed Images
- 3 x Virtual Model Fragments/Details
- 1 x Position statement (500 words)
+ Any necessary work from A01 only as support material if necessary.
BLACK AND WHITE DRAWINGS ONLY. Images may be in colour. Scale for all documents – 1:100 or as agreed with your studio leader
A digital copy of your submission must be uploaded to UTS’s OneDrive. Assessment Criteria:
- Ability to conceptualise, and respond to, the theoretical content of the design brief.
- Demonstrated understanding of interior space, typologies and programmatic attributes through orthographic drawings.
- Ability to explore the connections between information, ideas and space through drawings, images, and three-dimensional virtual spatial models.
- Demonstrated capacity to effectively communicate research and design outcomes.
Breathe a Sign of Relief with our Academic Assistance: Get instant help, 100% personalized and accurate solutions that make your study life better.
Expert's Answer
Chat with our Experts
Want to contact us directly? No Problem. We are always here for you

Your future, our responsibilty submit your task on time.
Order NowGet Online
Assignment Help Services






